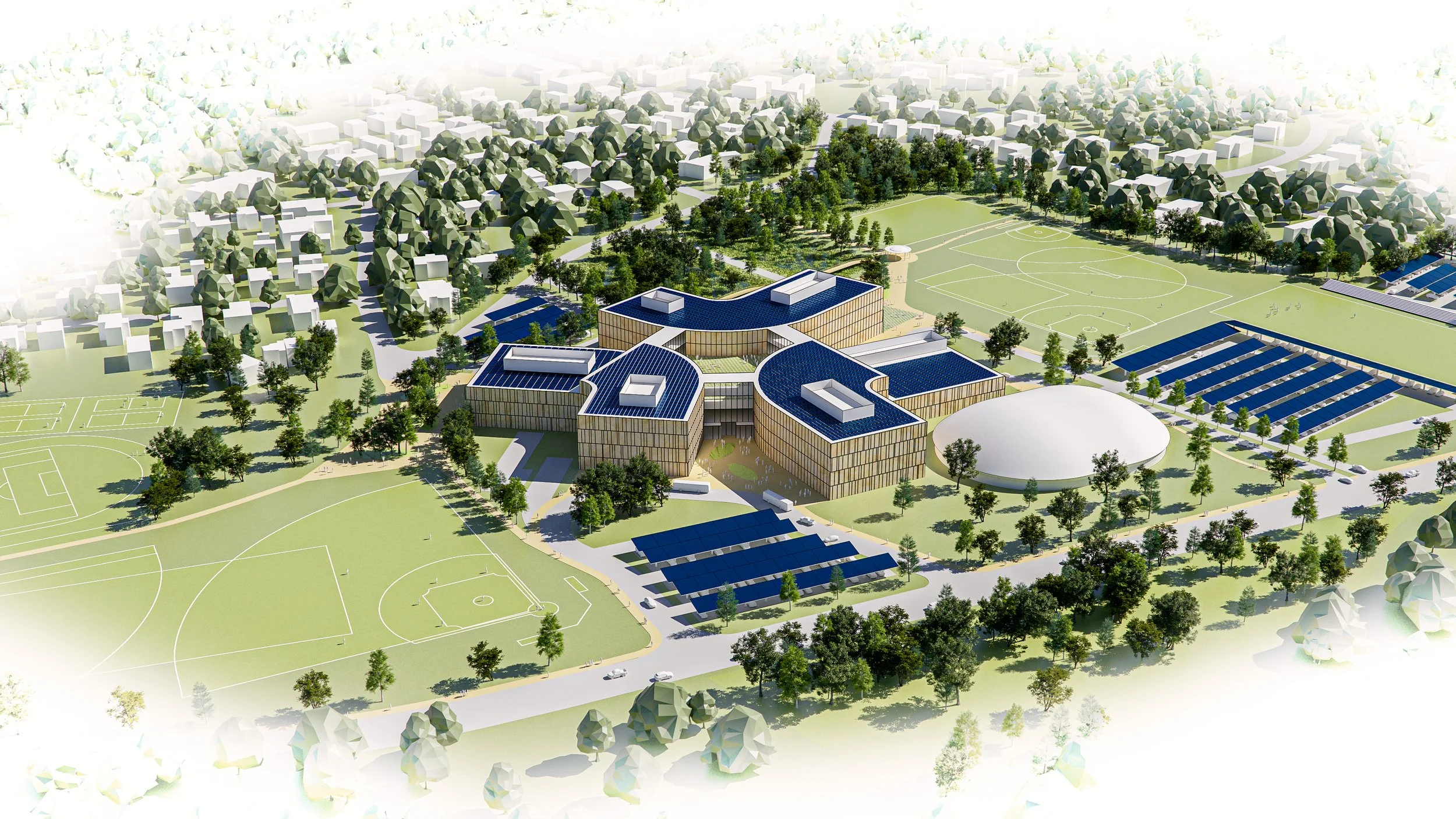Community Design Suggestions
Some community members have approached the School Building Committee about alternative design options, including proposals created by residents and other invested stakeholders. We had the following analysis done in direct response to feedback from the community.
Nearly two dozen massing studies were explored in total, including those presented by the community. The information on this page underscores the Project Team’s belief that the chosen design, Bloom, is the right choice for the Town of Lexington.
Bloom
SMMA Proposed; Chosen Design
Estimated Total Project Cost: $662,000,000
After MSBA reimbursement: $562,000,000
Considerations:
Fully addresses the LPS Educational Program and adjacencies
Eligible for approximately $100M in MSBA funding
Article 97 land swap required
Impact to Students/Staff — LOW
Student move-in anticipated in Fall 2029
All site work anticipated to be complete in 2030
Includes space for Central Administration Offices
Includes desired parking (onsite)
Includes Addition/Renovation to Field House
Does not require the use of any modular classrooms during construction
Weave
SMMA Proposed
Estimated Total Project Cost: $734,710,000
After MSBA reimbursement: $634,710,000
Considerations:
Fully addresses the LPS Educational Program and adjacencies
Eligible for approximately $100M in MSBA funding
Article 97 land swap required
Impact to Students/Staff — HIGH
Student move-in: 2031
All site work complete in 2032
Includes space for Central Administration Offices
Includes desired parking (onsite)
Includes Addition/Renovation to Field House
Requires use of modular classrooms
2015 SMMA Master Plan
Phased New/Reno
Community Submission
Estimated Total Project Cost
Phase 1: $594,608,000
Phased 2 (assumed): $210,990,000
Total: $862,565,000
This design would not receive any funding from the MSBA.
Considerations:
(Phase 1) Does not address Educational Program, adjacencies/efficiencies
(Phase 1&2) Loss of approximately $100M in MSBA Funding
(Phase 1) Article 97 Land swap required
(Phase 1 & 2) Impact to Students/Staff: HIGH
(Phase 1 & 2) Completion unlikely sooner than 2035
(Phase 1) Requires full code upgrade to the attached existing building
(Phase 1) Field house receives Code upgrades only
(Phase 2) Assumes all renovated areas from Phase 1 are replaced with Phase 2.
(Phase 1) Upgrades to MEP's assumed
(Phase 1) Does not include space for Central Administration Offices
(Phase 1) Approximately 200 parking spaces would need to be replicated on fields. The cost of this is not included.
(Phase 2) Location for addition would require additional loss of fields
(Phase 1) Modulars required at least for Commons II during the code upgrade
(Phase 1) Requires gas and water main relocation
Thrive .1
Without Modular Classrooms
Community Submission
Estimated Total Project Cost
Phase 1: $297,759,000
Phased 2 (assumed): $552,914,000
Total: $850,753,000
This design would not receive any funding from the MSBA.
Considerations:
(Phase 1) Does not address Educational Program, adjacencies/efficiencies
(Phase 1&2) Loss of approximately $100M in MSBA Funding
(Phase 1) Article 97 Land swap required
(Phase 1 & 2) Impact to Students/Staff: HIGH
(Phase 1 & 2) Completion unlikely sooner than 2035
(Phase 1) Requires only ADA upgrades to existing building and field house
(Phase 2) Assumes all renovated areas from Phase 1 are replaced with Phase 2.
(Phase 1) Retains existing MEP systems, which are at the end of their useful life. This would require additional annual maintenance, the cost of which is not included.
(Phase 1) Does not include space for Central Administration Offices
(Phase 1) Approximately 200 parking spaces would need to be replicated on fields. The cost of this is not included.
(Phase 2) Location for addition would require additional loss of fields
(Phase 1) Assumes no modular classrooms
(Phase 1) Requires gas and water main relocation
Thrive .2
With Modular Classrooms
Community Submission
Estimated Total Project Cost
Phase 1: $315,015,000
Phased 2 (assumed): $552,914,000
Total: $866,929,000
This design would not receive any funding from the MSBA.
Considerations:
(Phase 1) Does not address Educational Program, adjacencies/efficiencies
(Phase 1&2) Loss of approximately $100M in MSBA Funding
(Phase 1) Article 97 Land swap required
(Phase 1 & 2) Impact to Students/Staff: HIGH
(Phase 1 & 2) Completion unlikely sooner than 2035
(Phase 1) Requires only ADA upgrades to existing building and field house
(Phase 2) Assumes all renovated areas from Phase 1 are replaced with Phase 2.
(Phase 1) Retains existing MEP systems, which are at the end of their useful life. This would require additional annual maintenance, the cost of which is not included.
(Phase 1) Does not include space for Central Administration Offices
(Phase 1) Approximately 200 parking spaces would need to be replicated on fields. The cost of this is not included.
(Phase 2) Location would require additional loss of fields
(Phase 1) Requires modular classrooms
(Phase 2) May require modular classrooms, the cost of which is not included
(Phase 1) Requires gas and water main relocation





